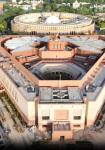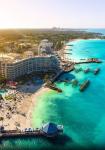Created in 1996, the firm has established itself as one of the top players in design; however, it is now that they seem to be coming into their own with new and unique projects. Among their latest projects, two stand out especially to illustrate their special blend of computer technology and creativity.
The first project is in Dehradun, where the team is building an iconic new structure that has to not only be functional, but also be a symbol of the strides in IT Uttaranchal sees itself taking in the future.
"We had to incorporate some symbolism of progress," says Rastogi, "but we didn't want to make it too dull, or block out the natural environ of Dehradun, the mountains and the sunshine."
Sunshine, however, comes with its own problems. While it does bring light into the building, saving energy costs and making a long arduous working day somewhat easier, it also brings in glare and heat.
"We didn't want employees to pull down blinds," says Rastogi, "because this would completely defeat the purpose of the building. Our solution was to come up with a design to make the building self-shading." In order to accomplish this, the Morphogenesis team became computer programmers.
They created a program that would provide the perfect shape (according to the latitude and longitude of the site), so that whichever part of the building you stand in, at whatever time of the day, you are exposed only to diffused light rather than direct sunlight.
"This is the first application of computation in architecture with respect to design. In the past, they have been used to make representations or conduct analysis, but never to actually design the building," says Rastogi.
Dehradun's steel and glass "Cyber Tower", when completed, will be 5,00,000 sq ft, and will cost the government of Uttaranchal Pradesh a cool Rs 80 crore (rs 800 million) to build.
The second project that stands out is a project with the Amarnath shrine board. "This pilgrimage is the largest in the world," says Srivastava. "But it's disorganised, there's no formal housing for pilgrims, and the area is prone to heavy snowfall and avalanches."
"Our project with Amarnath," says Bhardwaj, "consists of three stages. First, we had to think of accommodation. Here we ran into various problems of strategy.
The area is 13,500 ft above sea level, has extremes of weather, and the roads are barely negotiable at the best of times. We realised it would be difficult to transport the raw materials up there, and build on-site, and it would also be difficult to build off-site and then assemble on-site. The problem was transport."
A brainstorming session brought the perfect solution: to carve the rooms into the mountain. And this is exactly what the team is planning to do. This has several advantages; not only will these rooms be self-heating, the entire carving process is mechanised and can take place fairly quickly. This is important as there are only a few months in the year when construction can actually take place.
Morphogenesis has also designed a dwar just before the cave. "Right now, there's no symbolic arrival point to signify the end of the journey," says Srivastava. And the journey is arduous: 45 km by the traditional route, and 13 km (which still takes half a day to walk) from the new base camp.
Using stone mined from the mountain, the Morphogenesis team designed a concept that involved eight pillars of stone, each denoting the eight points of the compass, ("because pilgrims come from all corners of the world," says Srivastava), and a waterway, which tapers down in the direction of the Amarnath caves, symbolising journey's end.
"We wanted to make it spiritual rather than religious," says Bhardwaj. "After all, people come to Amarnath to see caves and sculptures of ice, natural phenomena, not idols of gods."
The last part of the project is a mandap, where bhajans and other functions can be organised. This structure was another challenge to create. "Steel gets very brittle in the snow," says Bhardwaj, "so we made a shell-like structure that can fold into itself come every winter, and be put up again relatively easily in the summer months when the pilgrims come." Construction on this project will start this summer, and is expected to take at least 3-4 years to complete.
The three architects also have other projects up their sleeves, such as a mall in Chandigarh that changes colour at night, and India's first cable-stay suspension building in Raigarh for Jindal Steel.
The common feature of all these projects is that they have at least one creative twist that differentiates them from the everyday; with India's cities growing with very little planning, and at breakneck speed, we need this kind of intelligent, creative architecture, which takes into account environment and context yet still manages to stand out, now more than ever.





